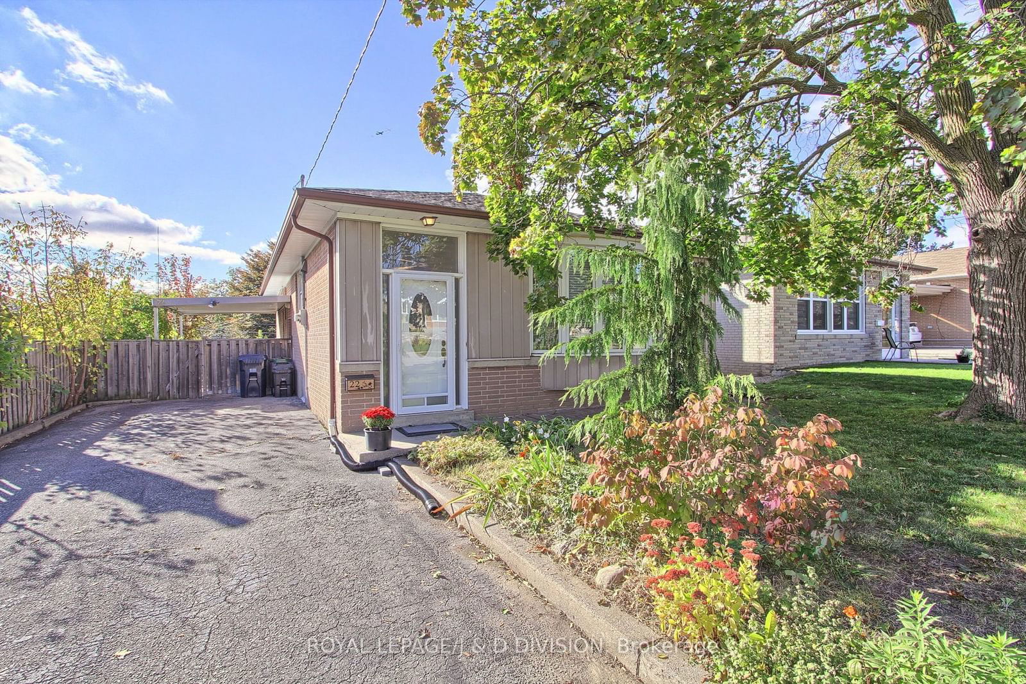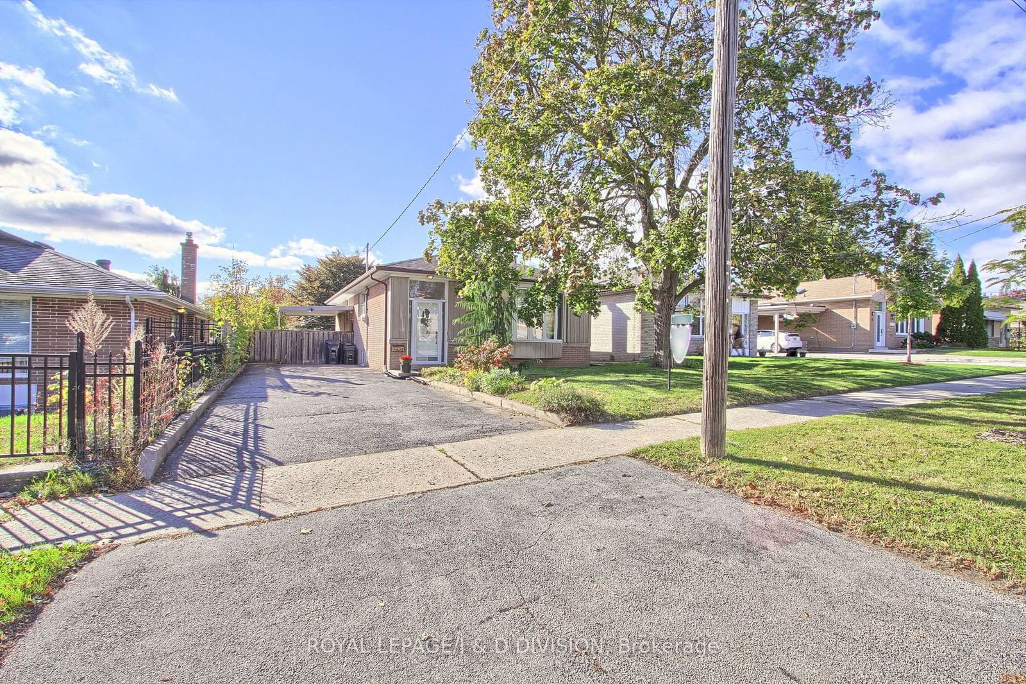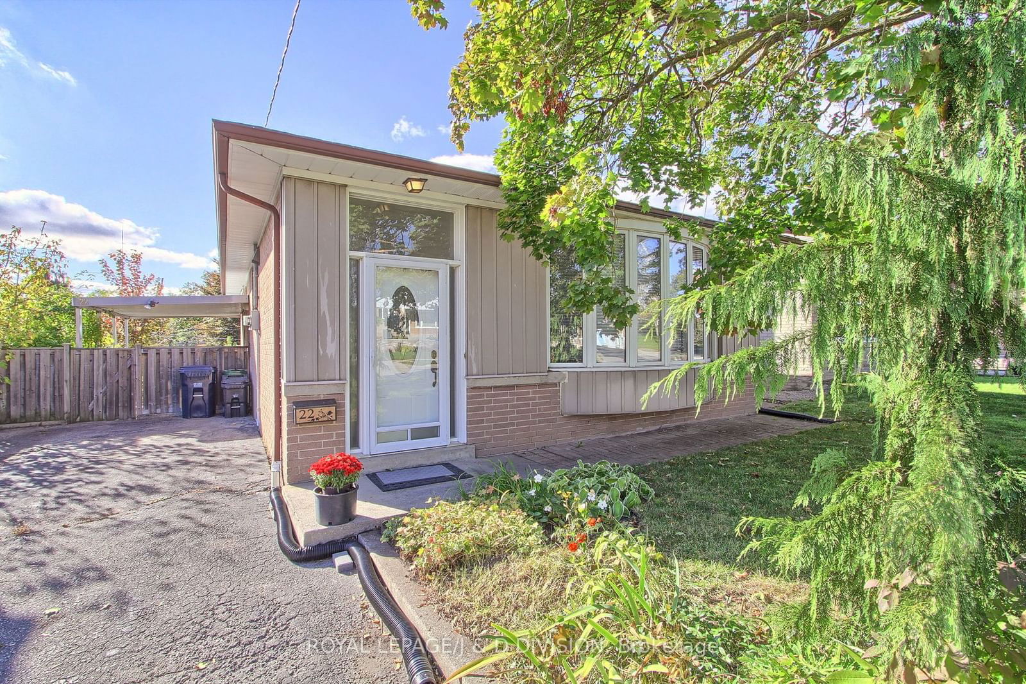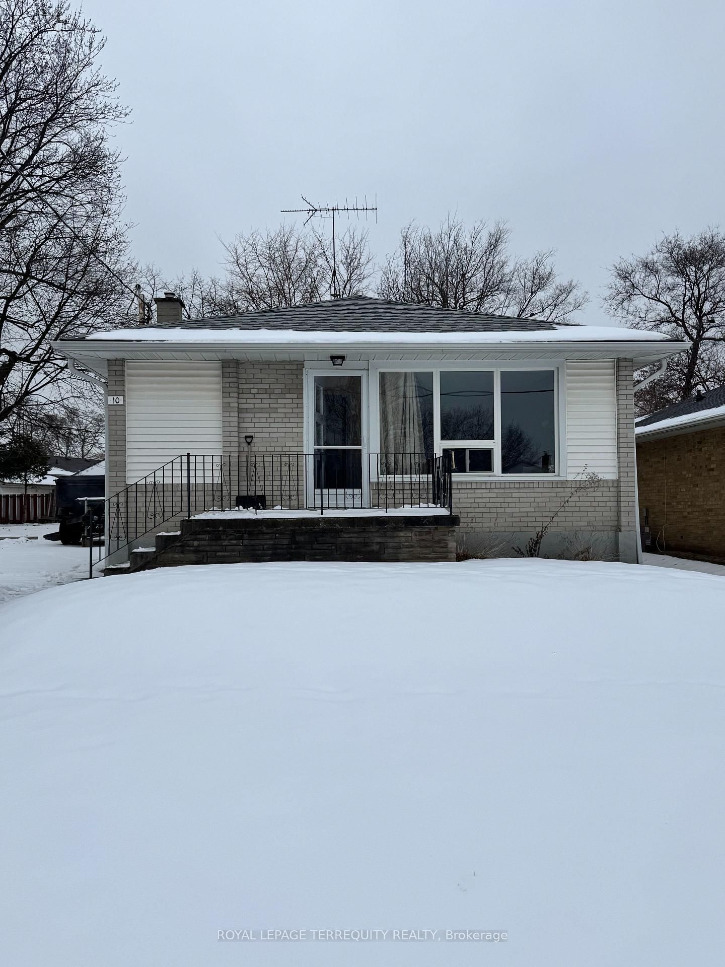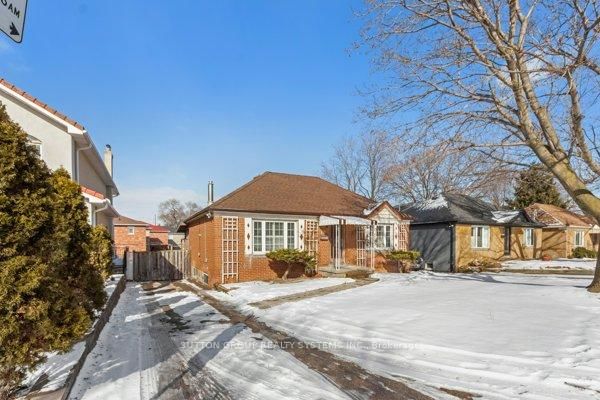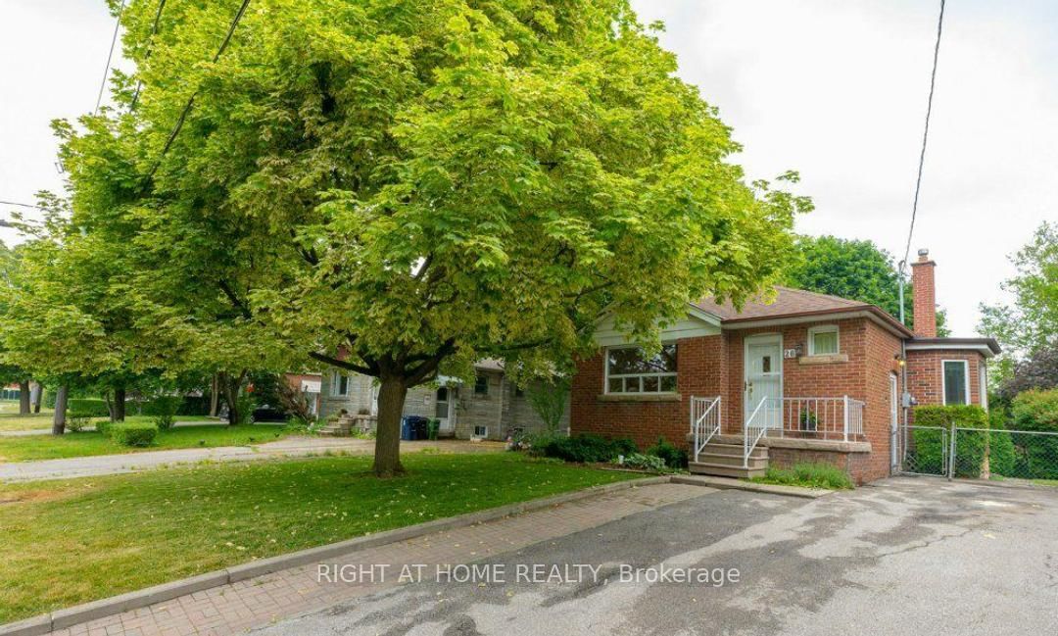Overview
-
Property Type
Detached, Bungalow-Raised
-
Bedrooms
3
-
Bathrooms
2
-
Basement
Part Fin
-
Kitchen
1
-
Total Parking
2.0 (1.0 Carport Garage)
-
Lot Size
115.00x45.01 (Feet)
-
Taxes
$3,619.37 (2024)
-
Type
Freehold
Property description for 22 Dashwood Crescent, Toronto, Thistletown-Beaumonde Heights, M9V 2N8
Property History for 22 Dashwood Crescent, Toronto, Thistletown-Beaumonde Heights, M9V 2N8
This property has been sold 3 times before.
To view this property's sale price history please sign in or register
Estimated price
Local Real Estate Price Trends
Active listings
Average Selling Price of a Detached
April 2025
$1,985,000
Last 3 Months
$985,000
Last 12 Months
$1,101,333
April 2024
$1,163,286
Last 3 Months LY
$1,145,929
Last 12 Months LY
$1,093,550
Change
Change
Change
Historical Average Selling Price of a Detached in Thistletown-Beaumonde Heights
Average Selling Price
3 years ago
$1,281,667
Average Selling Price
5 years ago
$525,000
Average Selling Price
10 years ago
$535,273
Change
Change
Change
Number of Detached Sold
April 2025
2
Last 3 Months
1
Last 12 Months
2
April 2024
7
Last 3 Months LY
4
Last 12 Months LY
3
Change
Change
Change
How many days Detached takes to sell (DOM)
April 2025
20
Last 3 Months
21
Last 12 Months
24
April 2024
23
Last 3 Months LY
15
Last 12 Months LY
19
Change
Change
Change
Average Selling price
Inventory Graph
Mortgage Calculator
This data is for informational purposes only.
|
Mortgage Payment per month |
|
|
Principal Amount |
Interest |
|
Total Payable |
Amortization |
Closing Cost Calculator
This data is for informational purposes only.
* A down payment of less than 20% is permitted only for first-time home buyers purchasing their principal residence. The minimum down payment required is 5% for the portion of the purchase price up to $500,000, and 10% for the portion between $500,000 and $1,500,000. For properties priced over $1,500,000, a minimum down payment of 20% is required.

